To get the most out of a patio, a Phoenix real estate agent turned to designer Charlie Ray for a garden that’s cool and composed.
Grant Almquist lives in a landmark. His bungalow is part of a compound known as Casa Blanca, which was built by the Kellogg family in the ’30s in Paradise Valley, Arizona, and later turned into a resort in 1958. It just so happens that Almquist’s casita was once the pool cabana, while neighbors live in the former library, restaurant, and gift shop.
So when he decided to renovate his outdoor courtyard, Almquist wanted his garden to pay homage to the resort, which had a Moorish theme, but not to overdo it. (“Neighbors can go a little crazy,” Almquist says.) Instead, he wanted to incorporate the Sonoran Desert environs, add a layer of Southern California style, and infuse everything with a bit of Mediterranean influence.
One might think such a tall order would result in chaos, but landscape designer Charlie Ray of Phoenix and Tucson- based The Green Room Collaborative knew exactly how to create a courtyard that is as tranquil as it is pulled together.
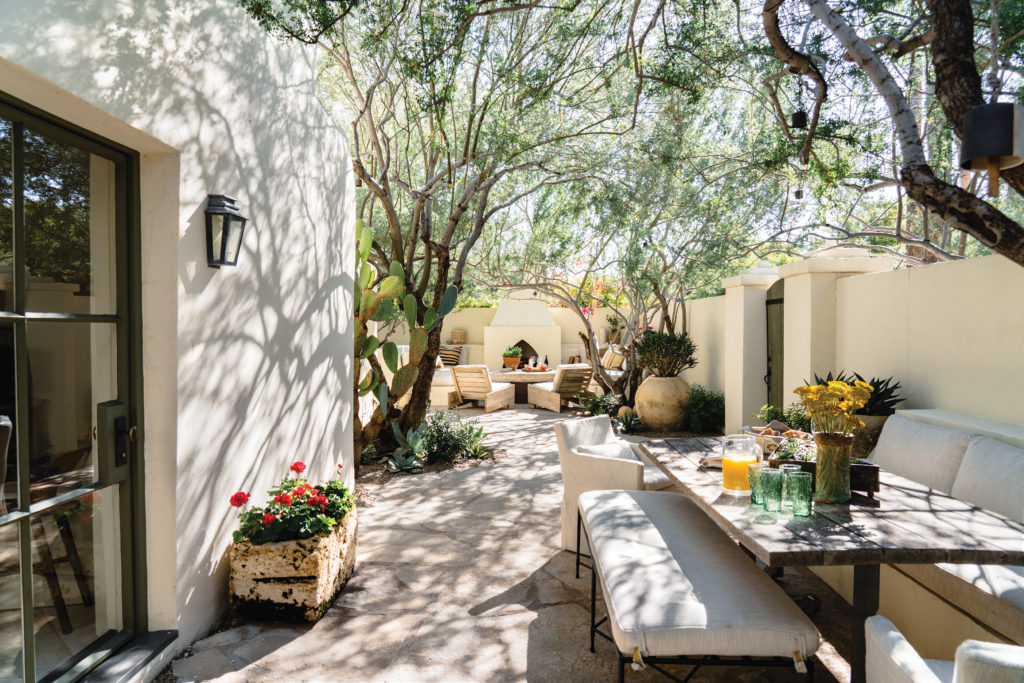
Thomas J. Story
Before Ray could work his magic, however, he had to contend with what he describes as an unattractive outdoor space with old palm trees that offered no shade and a sea of travertine paving that had to be removed. (It reflected a harsh glare.)
“There was no rhyme or reason to the garden when we started,” he says. “It was completely unusable.”

The home’s footprint is a compact 1,200 square feet, so Ray had courtyard walls built to wrap around three-quarters of the property, thus expanding the chance for indoor/outdoor living and entertaining. Fond du Lac limestone pavers from Wisconsin replaced the travertine.
Of particular interest are the trees: “They’re the first thing people ask about,” Almquist says. Salvaged from a property that was about to be developed, seven mature Ironwood trees provide shade. “Getting that shade canopy was one of the big drivers for this project,” Ray says. “And now it is truly a year-round, usable area.”
One of the charms of the courtyard garden is its size. At a tidy 2,000 square feet, it’s long on charm, and it doesn’t skimp on big ticket items, either. “There’s a lot of big design moves in a small space,” says Ray, and he’s not exaggerating. There are not one but two water features, an outdoor kitchen, an eating area, a fireplace and lounge, and an outdoor shower. Moroccan touches that evoke the former resort can be found in the arch in the fireplace, and the glazed Zellige tile around the shower.
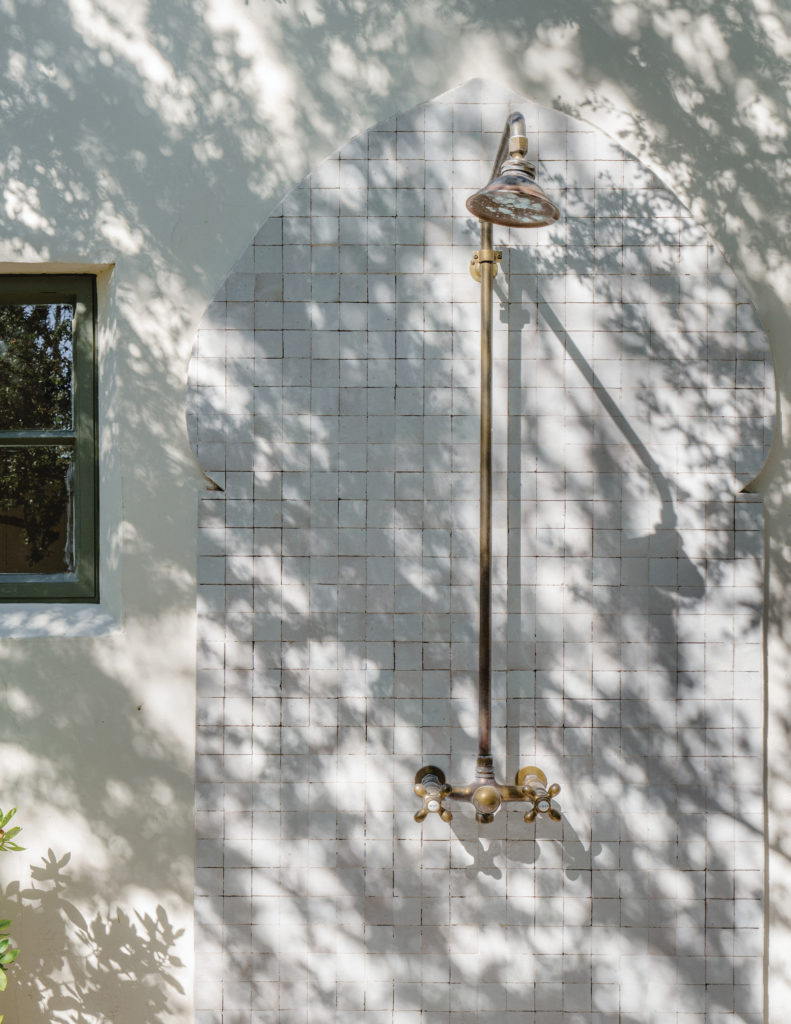
Thomas J. Story
“The point was to implement a lot of the amenities we would usually get in a large property,” Ray says. Almquist agrees: “It’s like we replicated a house outside my house,” he says. “I absolutely love it.”
“I told Charlie I wanted everything to look creamy and dreamy,” says Almquist of his garden’s color palette. In turn, Ray drew on his lifelong love of fine art. “I really try to bring artistic vignettes into the landscape, and I look at it like artwork. It’s not about just one element; it’s about the collective,” Ray says. Here’s how to re-create the look.
Stick with complementary light tones. The pale grays of the Fond du Lac stone pull out the silvers of the Ironwood trees. Antique French glassware was sourced from Etsy.

Thomas J. Story
Make sure the plants complement the color scheme. Here, green succulents and specimen aloes play into the silvery hues in vintage Willy Guhl planters.
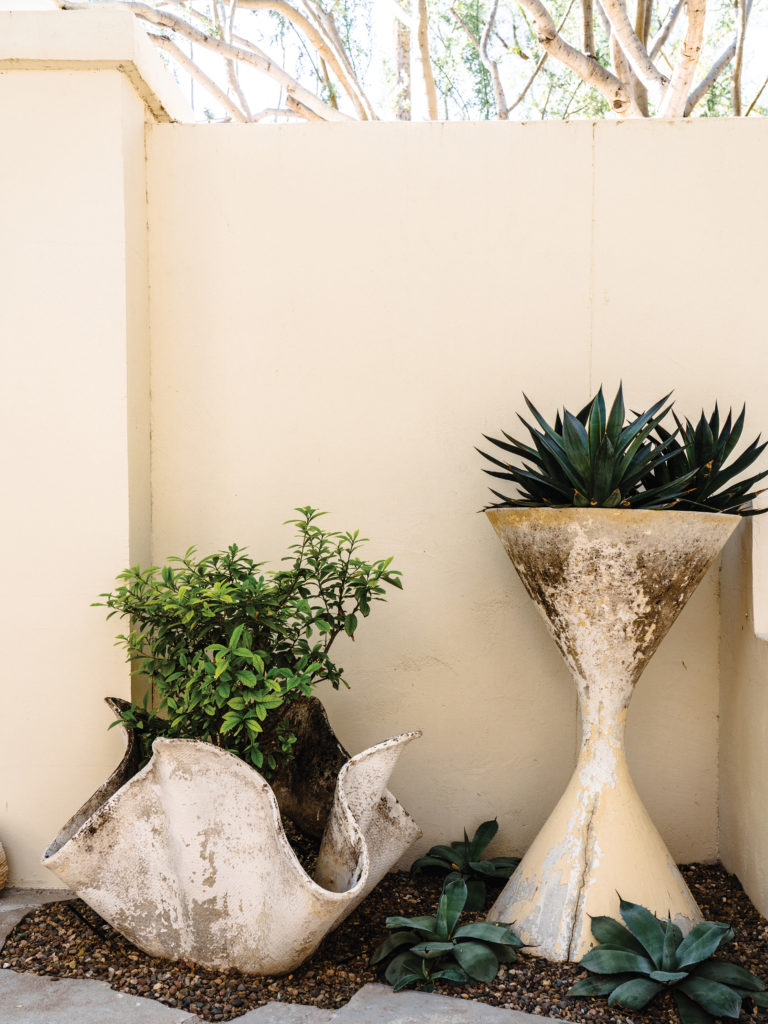
Thomas J. Story
Whereas some might have sought out more assertive upholstery, Almquist chose outdoor Perennials fabric that is just one tone darker than the walls to keep things subdued.
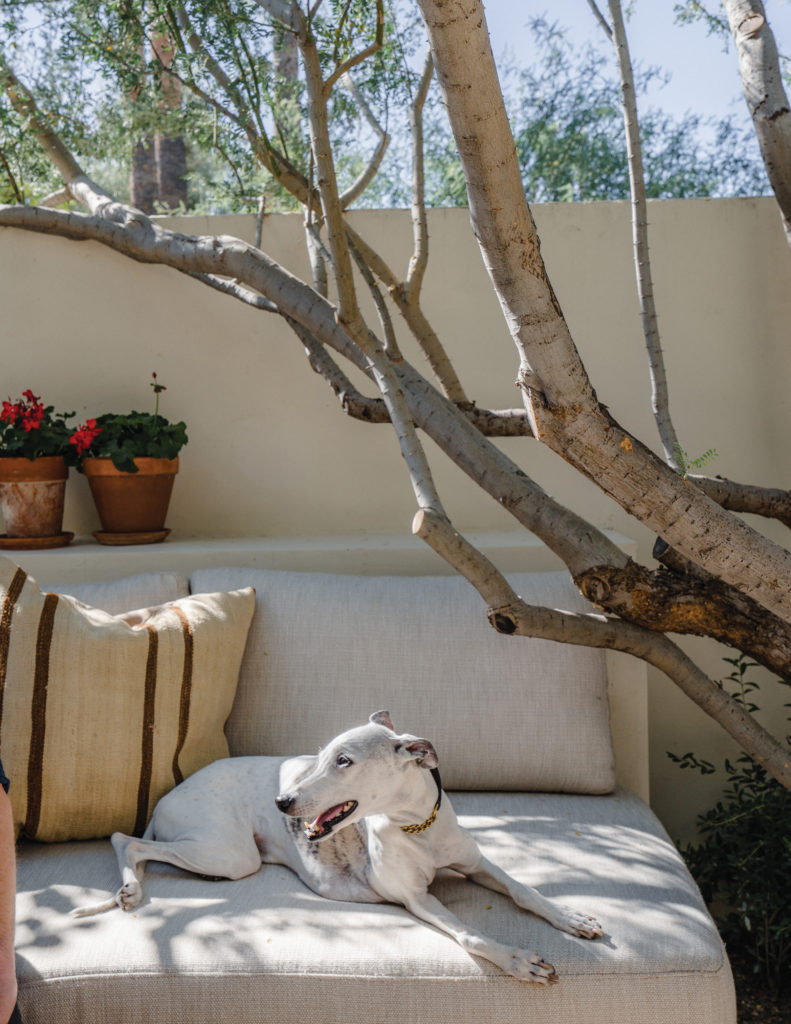
Thomas J. Story
You can get pattern in unexpected ways. Ray embraced “tone on tone,” and then tree shadows bring “drama.” Ceramic bells are by Michele Quan.
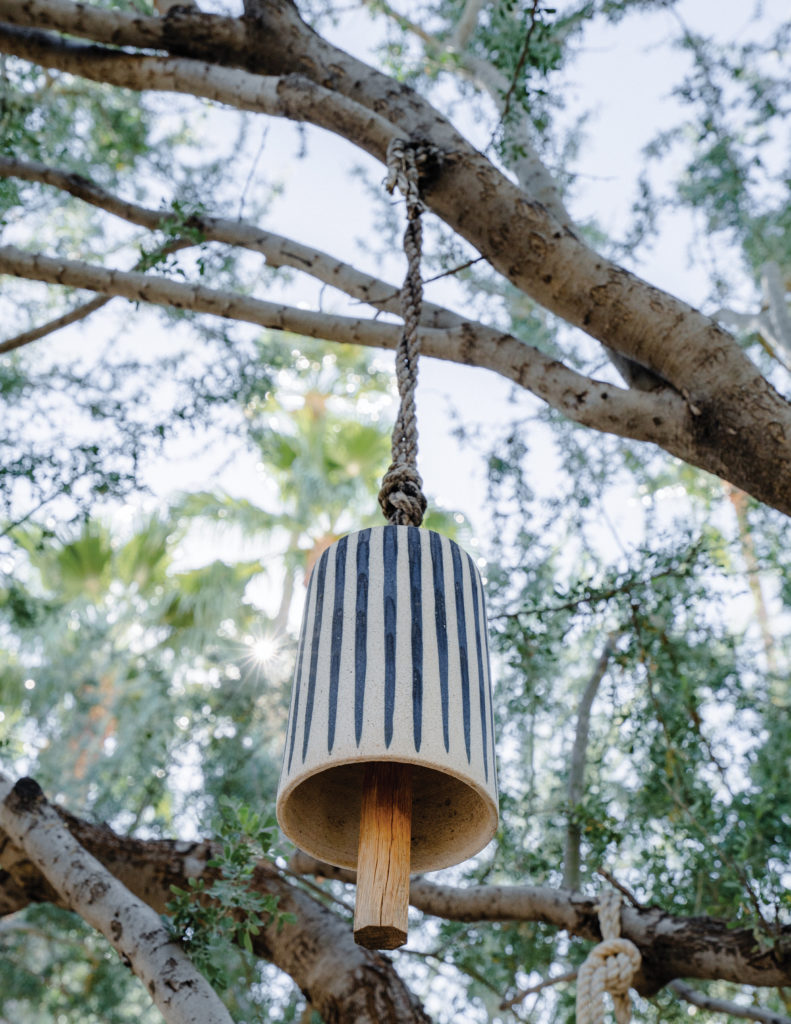
Thomas J. Story
Leave a comment